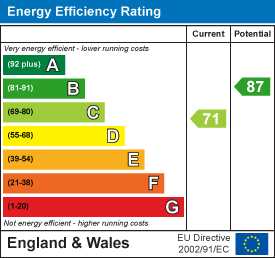A modern-style, semi-detached property set in good-size corner gardens within this popular and well-located residential area offering well-planned, three-bedroom accommodation with substantial kitchen/breakfast room and garage. *No onward chain*
HALL - WC/CLOAKS - LIVING ROOM - KITCHEN/DINING ROOM - 3 BEDROOMS - BATHROOM/WC - EN-SUITE SHOWER ROOM/WC - GARAGE - GARDENS
GAS CENTRAL HEATING
DOUBLE GLAZING
The property extends to...
Covered Entrance: - With glazed panelled door to..
Hall: - An open through hallway with staircase to the first floor and laminate flooring.
Wc/Cloaks: - Having WC and wash-hand basin.
Living Room: - 4.06m x 3.86m (13'4 x 12'8") - A comfortable living room enjoying good natural light with window to the front.
Kitchen/Dining Room: - 6.65m x 2.90m (21'10" x 9'6") - A substantial open kitchen with dining area, having full range of modern units with worksurfaces, sink unit, built-in oven, hob and extractor, ample power points and french doors to the rear gardens.
Landing: - With airing cupboard.
Bathroom/Wc: - 1.96m x 2.46m (6'5" x 8'1") - Having panelled bath, wash-hand basin, WC and tiled surrounds.
Bedroom 1: - 3.25m x 3.56m max (10'8" x 11'8" max) - Overlooking the rear gardens with built-in wardrobes and..
En-Suite Shower Room/Wc: - Having shower cubicle, wash-hand basin, WC and tiled surrounds.
Bedroom 2: - 3.35m x 3.18m (11' x 10'5") - With window to the front.
Bedroom 3: - 2.41m min x 3.35m max (7'11" min x 11' max) - A further bedroom, again to the front of the property.
Garage: - A good-size single garage with light, power points and personal door to the side.
Gardens: - Neatly laid out lawned gardens to the front of the property with side gateway to..
Further lawned gardens stretching to the rear with timber decking.
Council Tax Band: C -
Tenure: Freehold -
Read less
