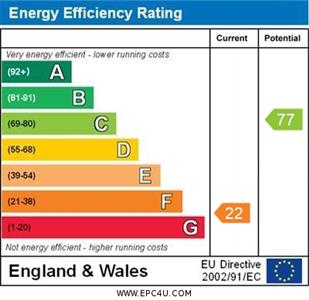Commanding a fine elevated setting with stunning views over the Dale, a substantial detached family residence of quality offering extensive four-bedroom accommodation with three reception rooms and conservatory, with a wealth of original features, beamed ceilings and natural stonework, set in beautiful well-stocked, terrace gardens with garaging and grass paddock land of approx. 6 acres towards the riverbanks.
In the heart of the Yorkshire Dales National Park, Hutton Garth is well-located for local market towns, main road and rail communications to the major commercial centres of the region.
Viewing is most strongly recommended.
HALL - LIVING ROOM - DINING ROOM - STUDY - CONSERVATORY - KITCHEN/BREAKFAST ROOM - WC/CLOAKS - 4 BEDROOMS - EN-SUITE BATHROOM/WC - BATHROOM/WC - DOUBLE GARAGE - STORE - GARDENS - GRASS PADDOCK LAND (6 ACRES approx.)
*LPG CENTRAL HEATING
*DOUBLE GLAZING
*NO ONWARD CHAIN
The accommodation extends to...
Hall: - With leaded glazed panelled entrance door.
Wc/Cloaks: - Having WC and wash-hand basin in vanity unit.
Study: - 1.88m x 2.97m (6'2" x 9'9") - A useful study/office room with windows to the front and side.
Kitchen/Breakfast Room: - 5.31m x 3.43m (17'5" x 11'3" ) - Fitted with an extensive range of units in light finish with marble worksurfaces and dresser unit, Belfast sink, plumbing points, built-in Neff ovens, microwave, hobs and coffee machine and glazed double doors to the conservatory.
Conservatory: - 3.23m x 3.07m (10'7" x 10'1") - A good-size double-glazed conservatory, south-facing and opening to the gardens.
Dining Room: - 6.27m x 4.32m (20'7" x 14'2" ) - An extensive formal dining room with superb carved Minster fireplace and coal-effect LPG fire, beamed ceiling, stripped wood flooring and door to the front.
Living Room: - 8.00m x 4.24m (26'3" x 13'11" ) - A substantial main reception room again with beamed ceiling, carved Minster fireplace with cast-iron stove and windows to the front.
Landing: - An open through landing to the principal bedrooms.
Bedroom 1: - 3.43m x 5.56m (11'3" x 18'3" ) - With feature open-trussed ceiling, carved fireplace surround with coal-effect LPG fire, again fine open views and..
En-Suite Bathroom/Wc: - 4.83m x 4.19m (15'10" x 13'9" ) - Having large corner bath with shower attachment, twin wash-hand basins in vanity unit, WC and built-in cupboards.
Bedroom 2: - 4.06m x 4.29m (13'4" x 14'1" ) - A further double bedroom with feature cast-iron fireplace, ornate wash-hand basin and window seat.
Bedroom 3: - 3.71m x 3.45m (12'2" x 11'4" ) - Again a good-size bedroom with cast-iron fireplace, ornate wash-hand basin, beamed ceiling and window seat.
Bedroom 4: - 2.64m x 4.01m (8'8" x 13'2" ) - Having beamed ceiling, window seat, ornate wash-hand basin and cast-iron fireplace.
Bathroom/Wc: - 2.54m x 3.45m (8'4" x 11'4" ) - With claw-foot bath and shower attachment, walk-in shower cubicle, wash-hand basin in vanity unit and WC.
Double Garage: - 5.18m x 5.49m approx (17' x 18' approx ) - With electric double doors, light, power and personal door to the side.
Store: - (16'6'' x 6'8'') Again with light and power.
Gardens: - Beautifully laid out terraced lawned "cottage" gardens stretching to the front and side of the property with raised well-stocked borders, a variety of mature trees, shrubs and conifers, south-facing flagged main terrace, pathways and steps to the front, feature ponds and ornamental lamp.
Driveway and hardstanding area to the side.
Grassland: - Grass paddock land of approx. 6 acres in good heart extending to the front of the property towards the riverbanks, well hedged and fenced.
Finer Information - .Tenure: Freehold
.Services: The property is connected to mains electricity and water. Private septic tank drainage.
.Broadband & Mobile: Superfast broadband currently supplied by BT with mobile coverage via EE. Please check the Ofcom website for other suppliers available.
.Council Tax Band: G
.EPC Rating: F
.Heating: LPG fired central heating.
.Note: Public footpath across site field.
* Note: The grassland is subject to a longstanding informal Agricultural Tenancy with a neighbouring farmer.
* Note: The lower area of the grassland has partially flooded in times of extreme rainfall, last
noted March 2020.
Read less
