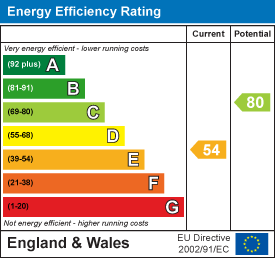Commanding a private elevated setting with superb views over the Dale, a substantial four/five-bedroom family property with extensive living areas, raised lawned and terrace gardens, gravelled courtyard and large garage, set in the heart of the Yorkshire Dales National Park and accessible for local market towns.
Viewing is strongly recommended.
HALL - LIVING ROOM - KITCHEN/BREAKFAST ROOM - DINING ROOM/BEDROOM 5 - SHOWER ROOM/WC - UTILITY - 4 BEDROOMS - BATHROOM/WC - GARAGE - GARDENS
OIL CENTRAL HEATING
DOUBLE GLAZING
FREEHOLD
The accommodation extends to....
Entrance Hall: - With double-glazed entrance door and side screens and opening to..
Hall: - An open through hallway to the principal rooms.
Living Room: - 5.26m x 3.96m (17'3" x 13' ) - Enjoying good natural light and with open views, a comfortable living room with feature marble surround fireplace.
Kitchen/Breakfast Room: - 4.42m x 2.97m (14'6" x 9'9") - Fitted with range of quality units in light finish with worksurfaces, sink unit, tiled surrounds, built-in oven, hob and extractor, plumbing points, power points and breakfast area.
Dining Room/Bedroom 5: - 4.39m x 2.69m (14'5" x 8'10" ) - An additional reception room or bedroom as required with windows to the front and side and built-in cupboard.
Utility: - 4.22m x 1.85m (13'10" x 6'1" ) - A good-size useful utility room fitted with range of units with worksurfaces, tiled surrounds, sink unit, plumbing points, power points and central heating boiler.
Shower Room/Wc: - 2.03m x 2.64m max (6'8" x 8'8" max ) - Fully tiled and having shower cubicle, wash-hand basin in vanity unit and WC.
Side Hall - With glazed panelled entrance door and staircase to the first floor.
Landing: - An open through landing area with window to the side.
Bedroom 1: - 5.26m x 3.56m (17'3" x 11'8" ) - Enjoying fine open views with windows to the front and rear and built-in wardrobes.
Bedroom 2: - 4.45m x 2.97m (14'7" x 9'9" ) - Again enjoying fine views with windows to the front & side, built-in wardrobes and wash-hand basin in vanity unit.
Bedroom 3: - 4.37m x 2.77m (14'4" x 9'1" ) - A further good-size bedroom with windows to front and rear, built-in wardrobe and overstairs cupboard.
Bedroom 4: - 2.39m x 3.53m (7'10" x 11'7" ) - With window to the rear and large walk-in cupboard.
Study: - 2.16m x 1.57m (7'1" x 5'2" ) - A useful office/study room.
Bathroom/Wc: - 2.44m x 1.73m (8' x 5'8" ) - Fully tiled and having panelled shower bath, wash-hand basin in vanity unit, WC and heated towel rail.
Garage: - 3.05m x 6.40m approx (10' x 21' approx ) - A good-size detached garage to the front with light, power and loft storage.
Gardens: - Approached by a gravelled driveway an open courtyard area with neat stone walling surrounds and steps up to..
Raised lawned gardens with well-stocked borders, stone-flagged terrace and pathways with personal gate to the side lane.
Further enclosed lawned garden area to the rear.
Finer Information: - .Tenure: Freehold.
.Services: The property is connected to mains electricity, water and drainage.
.Broadband & Mobile: No mobile coverage at the property. Standard and Superfast broadband is available. Please either check the Ofcom website or contact the office for specific details and suppliers available.
.Council Tax Band: D
.EPC Rating: E
.Heating: Oil fired central heating.
.Note: The property is in a Conservation Area.
Read less
