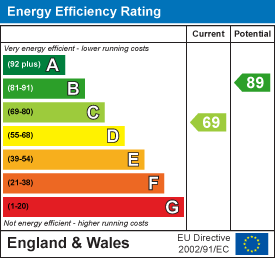Set in open countryside a unique detached period courtyard style property of great character, thoughtfully planned and restored to a high standard retaining fine original period features and offering extensive four-bedroom accommodation with three reception rooms, additional four self-contained single bedroom cottages ideal for letting, well-stocked feature courtyard gardens and paddock land.
Skeeby Lodge is well-located accessible to local market towns and main road communications to the major centres of the region.
RECEPTION HALL - LIVING ROOM - DINING ROOM - MORNING ROOM - KITCHEN/BREAKFAST ROOM - UTILITY - WC/CLOAKS - 4 BEDROOMS - BATHROOM/WC - EN-SUITE SHOWER/WC - THE WEST WING: 4 EN-SUITE BEDROOMS - GARAGE - INNER COURTYARD - GARDENS - SUMMERHOUSE - PADDOCK (1 acre approx.)
FREEHOLD
OIL CENTRAL HEATING
DOUBLE GLAZING
SOLAR PANELS
SEPTIC TANK DRAINAGE
The property briefly extends to...........................
Portico Entrance: - With glazed doors to..
Reception Hall: - 3.45m x 2.77m (11'4" x 9'1" ) - An open main hall, part panelled with cloaks cupboard and staircase to the first floor.
Living Room: - 6.40m x 4.50m (21' x 14'9" ) - A spacious living room with natural brick fireplace and wood-burning stove, windows to the front and french doors to the gardens.
Dining Room: - 4.29m x 5.26m (14'1" x 17'3") - Providing a separate formal dining area again with open grate fire, windows to the front and door to garden.
Inner Hall: - With full height picture window to the side.
Wc/Cloaks: - With WC and wash-hand basin.
Kitchen/Breakfast Room: - 5.51m x 6.55m (18'1" x 21'6") - Having full range of built-in units with worksurfaces, sink unit, tiled and panelled surrounds, Aga stove, pantry cupboard, shuttered picture windows to the side and opening to..
Morning Room: - 4.67m x 3.48m (15'4" x 11'5" ) - An additional living room, mainly panelled, having feature brick fireplace with inset wood-burning stove, beamed ceiling and full glazed shuttered doors to the gardens.
Utility: - 1.68m x 2.92m (5'6" x 9'7") - Having built-in units, worksurfaces, sink unit, tiled surrounds, plumbing points and power points.
Landing: - An open gallery landing with windows to the front and side.
Bedroom 1: - 4.11m x 4.34m (13'6" x 14'3" ) - With windows to the front and side and.
En-Suite Shower Room/Wc: - 2.01m x 2.41m (6'7" x 7'11" ) - Having corner shower cubicle, wash-hand basin, WC and linen cupboard.
Bedroom 2: - 3.28m x 4.42m (10'9" x 14'6" ) - With windows to the front and rear and airing cupboard.
Bedroom 3: - 3.38m x 3.23m (11'1" x 10'7" ) - A further good-size bedroom to the rear and stripped wood flooring.
Bedroom 4: - 3.38m x 3.28m (11'1" x 10'9" ) - Again to the rear of the property.
Bathroom/Wc: - 1.83m x 3.12m (6' x 10'3" ) - Having panelled bath with shower above, wash-hand basin, WC, tiled and panelled surrounds.
The West Wing - A range of self-contained cottages, ideal for letting purposes.
Cottage 1: -
Bedroom: - 4.32m max x 3.89m (14'2" max x 12'9") - With glazed entrance door and..
Shower Room/Wc: - Having shower cubicle, wash-hand basin and WC.
Timber decking front terrace.
Cottage 2: -
Bedroom: - 4.37m max x 4.37m (14'4" max x 14'4" ) - With glazed arched entrance door and..
Shower Room/Wc: - Having shower cubicle, wash-hand basin and WC.
Flagged front terrace.
Cottage 3: -
Bedroom: - 3.15m x 1.83m plus 3.07m x 2.46m (10'4" x 6' plus - With glazed arched entrance door and..
Shower Room/Wc: - Having shower cubicle, wash-hand basin and WC.
Flagged front terrace.
Cottage 4: -
Bedroom: - 2.77m x 4.14m (9'1" x 13'7" ) - 9'1'' x 13'7'') With panelled entrance door and..
Shower Room/Wc: - Having shower cubicle, wash-hand basin and WC.
Timber decking terrace.
Garage: - (12' x 15' approx.) A substantial integral garage with light, power and water point.
Gardens: - Driveway to the front with double entrance gates opening to.
Gravelled front walled courtyard with well-stocked shrubbery borders and driveway to the side opening to..
Extensive hardstanding areas.
Inner Courtyard: - A superb enclosed private courtyard garden, south-facing with well-stocked central shrubberies, lawned areas and flagged pathways.
Private "hidden garden" to the rear, again well-stocked with shrubs and conifers, flagged terrace and..
Summerhouse: - (12' x 9' approx.) Timber-built, ideal for office use.
Paddock: - Grass paddock to the side of approximately 1 acre with mature conifer hedging and fruit trees.
Finer Information - .Tenure: Freehold
.Services: The property is connected to mains electric & water with private septic tank drainage.
.Broadband & Mobile: Standard broadband currently supplied at the property via PlusNet with mobile coverage via Tesco Mobile. Please check the Ofcom website for other suppliers available
.Council Tax Band: F
.EPC Rating: C
.Heating: Oil fired dual central heating systems and wood-burning stoves.
.Note: Solar panels installed
.Note: 1/5th share of costs of repair and maintenance of site access lane.
Read less
