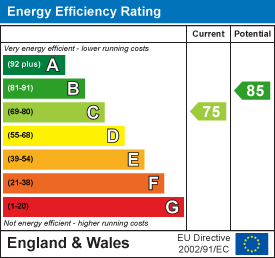A good-size traditional terrace property within this popular residential area within easy walking range of local schools and shop/post office, offering generous three-bedroom family accommodation with extensive enclosed rear gardens and large parking/hardstanding area.
HALL - LIVING ROOM - DINING KITCHEN - SHOWER ROOM/WC - 3 BEDROOMS - BATHROOM/WC - GARDENS
GAS CENTRAL HEATING
DOUBLE GLAZING
Hall: - A good-size open hallway with staircase to the first floor, understairs cupboard and cloaks cupboard.
Living Room: - 3.45m x 4.65m max (11'4" x 15'3" max ) - Enjoying good natural light with windows to the front and original wood-block flooring.
Dining Kitchen: - 5.99m max x 3.66m (19'8" max x 12' ) - A substantial kitchen with dining area, having full range of units in beech finish, worksurfaces, sink unit, built-in oven and hob, plumbing points, power points and opening to the rear hall.
Shower Room/Wc: - 1.78m x 1.60m (5'10" x 5'3" ) - Fully tiled with "wet-room" shower area, WC and wash-hand basin.
Rear Hall: - With built-in cupboards and glazed door to the gardens.
Landing: - To the main bedrooms.
Bedroom 1: - 3.43m x 3.61m (11'3" x 11'10" ) - With window to the front and built-in wardrobe.
Bedroom 2: - 3.40m x 3.38m (11'2" x 11'1" ) - Overlooking the rear gardens and again with built-in wardrobes.
Bedroom 3: - 2.46m x 2.54m (8'1" x 8'4" ) - A good-size single bedroom again with window to the front.
Bathroom/Wc: - 2.34m x 2.44m (7'8" x 8' ) - Having panelled bath with shower above, wash-hand basin, WC, fully tiled surrounds and linen cupboard.
Gardens: - Extensive block-paved driveway and parking area to the front.
Good-size lawned gardens stretch to the rear of the property with garden shed and gate to side footpath.
Finer Information - .Tenure: Freehold
.Services: The property is connected to mains gas, electricity, water and drainage.
.Broadband & Mobile: Please check the Ofcom website for suppliers available.
.Council Tax Band: B
.EPC Rating: C
.Heating: Gas fired central heating.
Read less
